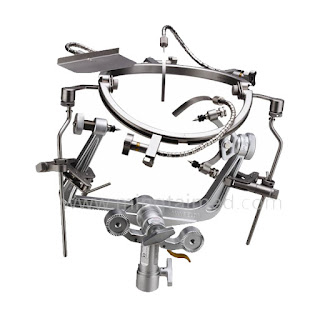Operating room surgery light installation and construction guide
Now there are 2 major types of structures
currently used as roofs for operating room: One type is that the roof is cast-in-place
concrete, this type of roof structure has set aside a installation point for surgery light in the
specified location, making the project simple, the surgical operating light can be
installed without damaging the roof concrete structure. In order to better
adapt to the load-bearing characteristics of the shadowless lamp, No. 10 channel steel can be used
at the connection between the roof beam and the flange, the slot of the channel
should be horizontal. As a simple supported beam structure with two ends fixed,
the strength of the channel steel itself will not be a problem if it is
calculated by the weight of the load. The key point of this kind installation
is the selection and fixing of the cross-supports at both ends, because the
supports at both ends are to bear the installation components of the surgical
shadow lamp, and have passed the safety calculation. In such cases, after
verifying the drawings and understanding the on-site construction conditions,
if there are no doubts, the installation of shadowless lights can be performed
directly.
The other is the
total weight of the shadowless lights and
horizontal beams, and all the external forces generated during use, directly
carried by the roof. This type of roof structure can use 15 angle steel or 1/0
angled angle steel, use wall bolt or expansion bolt to secure the side of the
ring. The bolts of fixed surgical shadowless lamps are basically not subjected
to pulling force and will not be pulled out. The shearing force that can
withstand can exceed the load.




评论
发表评论